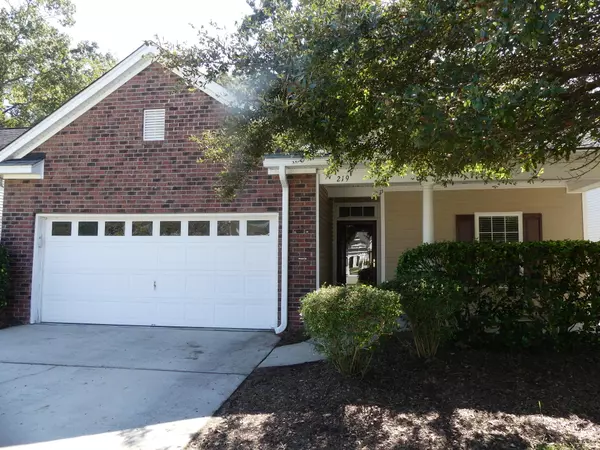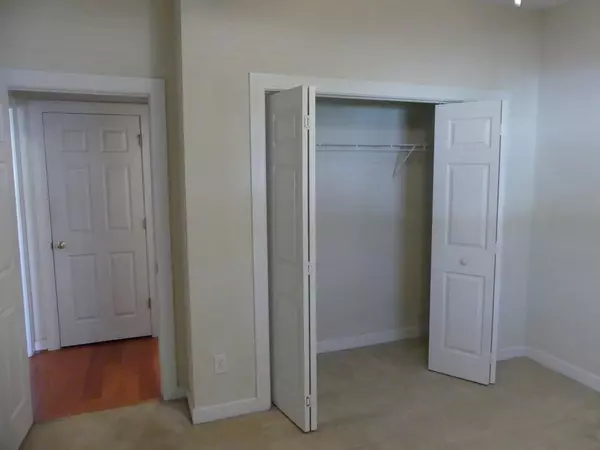Bought with BIG Realty, LLC
For more information regarding the value of a property, please contact us for a free consultation.
219 Garden Grove Dr Summerville, SC 29485
Want to know what your home might be worth? Contact us for a FREE valuation!

Our team is ready to help you sell your home for the highest possible price ASAP
Key Details
Sold Price $258,000
Property Type Single Family Home
Sub Type Single Family Detached
Listing Status Sold
Purchase Type For Sale
Square Footage 2,107 sqft
Price per Sqft $122
Subdivision Bridges Of Summerville
MLS Listing ID 20029432
Sold Date 12/04/20
Bedrooms 3
Full Baths 3
Year Built 2006
Lot Size 4,791 Sqft
Acres 0.11
Property Description
Care-free living and not a 55+ neighborhood! This 3 bedroom, 3 bath home backs up to a wooded area for peace and quiet. Enjoy the park across the street. Front porch and live oak tree welcomes you to the front door. Front bedroom and full bath are at the front of the home. The laundry room is conveniently tucked under the stair well. The formal dining room, hallway and great room have hardwood floors. The kitchen, laundry room and baths have vinyl flooring. The galley kitchen has plenty of cabinet space and all appliances convey including the refrigerator (in ''as is'' condition). The great room has a media center as the focal point. The side door leads to the lanai, patio and fenced backyard full of lush vegetation. The master bedroom is downstairsand has a door to the lanai, walk-in closet, and private bathroom complete with soaking tub, separate showing and dual sink vanity. Upstairs find a huge bedroom, full bath and FROG which can be a 4th bedroom/media/craft/office/exercise room. The two car garage has a door opener and some shelving. Regime includes front lawn maintenance, pressure washing once a year, shrub trimming and community pool and parks. Ready for new owners!!!
Location
State SC
County Dorchester
Area 62 - Summerville/Ladson/Ravenel To Hwy 165
Region The Gardens
City Region The Gardens
Rooms
Primary Bedroom Level Lower
Master Bedroom Lower Ceiling Fan(s)
Interior
Interior Features Ceiling - Smooth, Walk-In Closet(s), Eat-in Kitchen, Great, Separate Dining
Heating Electric, Heat Pump
Cooling Central Air
Flooring Vinyl, Wood
Laundry Dryer Connection, Laundry Room
Exterior
Garage Spaces 2.0
Fence Fence - Wooden Enclosed
Community Features Pool, Trash
Utilities Available Dominion Energy, Summerville CPW
Roof Type Architectural
Porch Patio, Covered, Front Porch
Total Parking Spaces 2
Building
Lot Description 0 - .5 Acre, Interior Lot, Level
Story 2
Foundation Slab
Sewer Public Sewer
Water Public
Architectural Style Traditional
Level or Stories Two
New Construction No
Schools
Elementary Schools Dr. Eugene Sires Elementary
Middle Schools Oakbrook
High Schools Ashley Ridge
Others
Financing Cash,Conventional,FHA,VA Loan
Read Less



