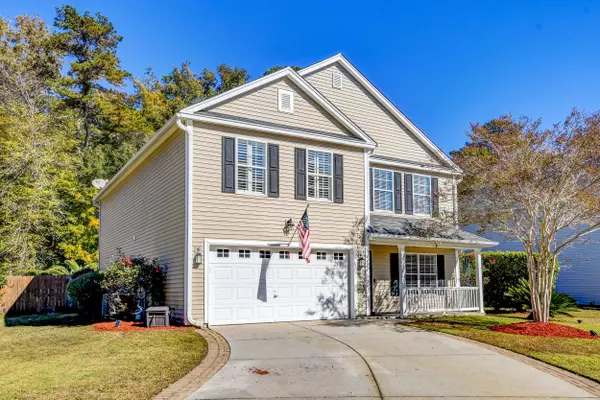Bought with TSG Real Estate Inc
For more information regarding the value of a property, please contact us for a free consultation.
232 Eagle Ridge Rd Summerville, SC 29485
Want to know what your home might be worth? Contact us for a FREE valuation!

Our team is ready to help you sell your home for the highest possible price ASAP
Key Details
Sold Price $399,000
Property Type Single Family Home
Sub Type Single Family Detached
Listing Status Sold
Purchase Type For Sale
Square Footage 2,652 sqft
Price per Sqft $150
Subdivision Bridges Of Summerville
MLS Listing ID 21030644
Sold Date 12/29/21
Bedrooms 4
Full Baths 2
Half Baths 1
Year Built 2003
Lot Size 10,454 Sqft
Acres 0.24
Property Description
Located on a spacious cul-de-sac lot in the Bridges of Summerville community, this lovely home has lots to love! When you approach this home, you'll notice the long driveway, the crepe myrtle in the front yard, and the front porch. Enter the home to discover a bright and open living and dining area with gleaming wood floors, crown molding, and great natural light. Pass through to the family room with a fireplace and the gorgeous kitchen with granite countertops, abundant cabinetry, sleek black appliances, a decorative backsplash, an island, and an eat-in area. A laundry room and powder room can also be found on the main level. The wood floors continue to the second level loft space. The massive owner's suite has a walk-in closet and an en-suite bath with dual vanities and a framelessstep-in shower. Three additional bedrooms and a full bathroom complete the second level of this home. The fantastic fenced-in backyard is an oasis with a roomy patio and great landscaping. This property is located 1.8 miles from Publix Super Market, 4.8 miles from Historic Downtown Summerville, 7.8 miles from Nexton Square, and 12.4 miles to Charleston International Airport. Don't miss out on this great Summerville home!
Location
State SC
County Dorchester
Area 62 - Summerville/Ladson/Ravenel To Hwy 165
Region None
City Region None
Rooms
Primary Bedroom Level Upper
Master Bedroom Upper Ceiling Fan(s), Walk-In Closet(s)
Interior
Interior Features Ceiling - Blown, Ceiling - Smooth, Kitchen Island, Walk-In Closet(s), Ceiling Fan(s), Eat-in Kitchen, Family, Living/Dining Combo, Loft
Heating Electric
Cooling Central Air
Flooring Ceramic Tile, Wood
Fireplaces Number 1
Fireplaces Type Family Room, One
Laundry Dryer Connection, Laundry Room
Exterior
Garage Spaces 2.0
Fence Privacy, Fence - Wooden Enclosed
Community Features Pool, Trash
Utilities Available Dominion Energy, Summerville CPW
Porch Patio, Front Porch
Total Parking Spaces 2
Building
Lot Description 0 - .5 Acre, Cul-De-Sac, Interior Lot
Story 2
Foundation Slab
Sewer Public Sewer
Water Public
Architectural Style Traditional
Level or Stories Two
New Construction No
Schools
Elementary Schools Dr. Eugene Sires Elementary
Middle Schools Oakbrook
High Schools Ashley Ridge
Others
Financing Any
Read Less



