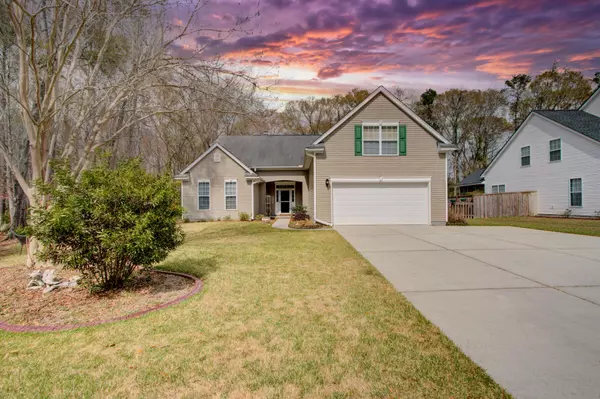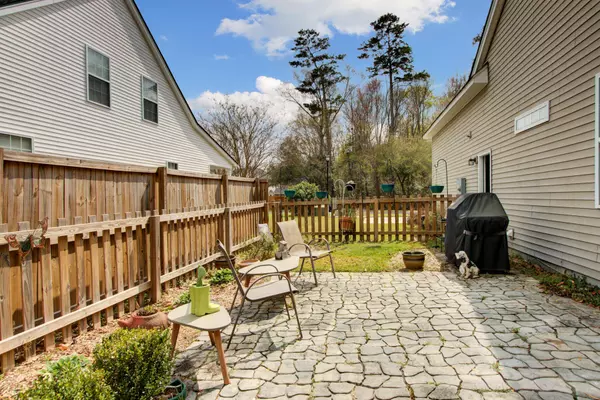Bought with BIG Realty, LLC
For more information regarding the value of a property, please contact us for a free consultation.
804 Beverly Dr Summerville, SC 29485
Want to know what your home might be worth? Contact us for a FREE valuation!

Our team is ready to help you sell your home for the highest possible price ASAP
Key Details
Sold Price $410,000
Property Type Single Family Home
Sub Type Single Family Detached
Listing Status Sold
Purchase Type For Sale
Square Footage 2,912 sqft
Price per Sqft $140
Subdivision Bridges Of Summerville
MLS Listing ID 22006038
Sold Date 05/05/22
Bedrooms 4
Full Baths 3
Year Built 2004
Lot Size 0.320 Acres
Acres 0.32
Property Description
New HVAC 2020!!! PRIVATE 1/3 ACRE LOT !!! This ONE STORY home is perfect!!! You will love the OPEN CONCEPT FLOOR PLAN with HIGH CEILINGS, HARDWOODS THROUGH OUT THE MAIN LIVING SPACES, TONS OF NATURAL LIGHT AND A HUGE BACK YARD! Pull up to the home nad immediately notice the covered front entryway! The foyer leads to an open family room with built in shelving and a beautiful traditional fire place! From there you can reach the kitchen with all stainless steel appliances, tons of counter space and beautiful cabinets and countertops! There is a Formal Dining room and home office to complete this level while you can enjoy the sunroom year round with views of the back yard! The massive master bedroom has enough room for a King Size bedroom suite and features an en-suite master bathroom with beautiful French doors leading to the sunroom. A large bonus room has another full bathroom which could be a perfect guest suite for visitors or used as a FOURTH BEDROOM. There is a laundry room conveniently located just off the kitchen with garage access! The backyard features a paved patio and fenced for privacy while this neighborhood offers amenities such as the pool, walking trails, play parks and more! Look no further! Book your showing today!
Location
State SC
County Dorchester
Area 62 - Summerville/Ladson/Ravenel To Hwy 165
Region None
City Region None
Rooms
Primary Bedroom Level Lower
Master Bedroom Lower Ceiling Fan(s), Garden Tub/Shower, Split, Walk-In Closet(s)
Interior
Interior Features Ceiling - Cathedral/Vaulted, Ceiling - Smooth, High Ceilings, Garden Tub/Shower, Walk-In Closet(s), Ceiling Fan(s), Bonus, Eat-in Kitchen, Family, Entrance Foyer, Great, In-Law Floorplan, Office, Pantry, Separate Dining, Study, Sun
Heating Heat Pump
Cooling Central Air
Flooring Ceramic Tile, Vinyl, Wood
Fireplaces Number 1
Fireplaces Type Great Room, One
Laundry Laundry Room
Exterior
Exterior Feature Lighting
Garage Spaces 2.0
Fence Privacy, Fence - Wooden Enclosed
Community Features Clubhouse, Park, Pool, Trash, Walk/Jog Trails
Utilities Available Dominion Energy, Summerville CPW
Roof Type Architectural
Handicap Access Handicapped Equipped
Porch Patio, Front Porch
Total Parking Spaces 2
Building
Lot Description 0 - .5 Acre, High, Interior Lot, Level, Wooded
Story 1
Foundation Slab
Sewer Public Sewer
Water Public
Architectural Style Traditional
Level or Stories One
New Construction No
Schools
Elementary Schools Dr. Eugene Sires Elementary
Middle Schools Oakbrook
High Schools Ashley Ridge
Others
Financing Any,Cash,Conventional,FHA,VA Loan
Special Listing Condition Flood Insurance
Read Less



