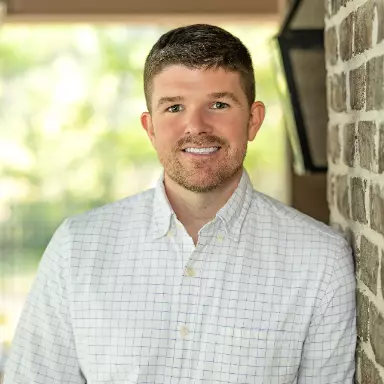Bought with Coldwell Banker Realty
For more information regarding the value of a property, please contact us for a free consultation.
124 Oakbluff Rd Summerville, SC 29485
Want to know what your home might be worth? Contact us for a FREE valuation!

Our team is ready to help you sell your home for the highest possible price ASAP
Key Details
Sold Price $380,000
Property Type Single Family Home
Sub Type Single Family Detached
Listing Status Sold
Purchase Type For Sale
Square Footage 2,021 sqft
Price per Sqft $188
Subdivision Bridges Of Summerville
MLS Listing ID 23005204
Sold Date 06/21/23
Bedrooms 4
Full Baths 3
Year Built 2002
Lot Size 0.330 Acres
Acres 0.33
Property Description
This quaint 1.5 story home in The Bridges of Summerville has a great floor plan which is functional for a variety of life styles! The master bedroom along with 2 other bedrooms, full bath and the laundry are on the main level. The living room is spacious, open with vaulted ceilings and has great natural light. The kitchen is modern and recently updated. It flows nicely with ample storage and prep space. A bistro or farmhouse table is perfect for a bite to eat. You can also pull a barstool up to the island! The 4th bedroom is located upstairs and features its own private bathroom with a tub or shower option. The sellers added a beautiful, enclosed sunroom which is heated and cooled so you can enjoy your private back yard space all year around!HVAC and roof have been replaced in the last 4-5 years.
A $1,600 Lender Credit is available and will be applied towards the buyer's closing costs and pre-paid if the buyer chooses to use the seller's preferred lender. This credit is in addition to any negotiated seller concession
Location
State SC
County Dorchester
Area 62 - Summerville/Ladson/Ravenel To Hwy 165
Rooms
Primary Bedroom Level Lower
Master Bedroom Lower Garden Tub/Shower, Walk-In Closet(s)
Interior
Interior Features Ceiling - Blown, Ceiling - Cathedral/Vaulted, High Ceilings, Garden Tub/Shower, Kitchen Island, Walk-In Closet(s), Eat-in Kitchen, Family, Entrance Foyer, Frog Attached, Pantry, Sun
Heating Electric
Cooling Central Air
Flooring Ceramic Tile
Fireplaces Number 1
Fireplaces Type Family Room, One
Laundry Laundry Room
Exterior
Garage Spaces 2.0
Community Features Park, Pool, Trash
Utilities Available Dominion Energy, Summerville CPW
Roof Type Architectural
Porch Patio
Total Parking Spaces 2
Building
Lot Description 0 - .5 Acre
Story 2
Foundation Raised Slab
Sewer Public Sewer
Water Public
Architectural Style Traditional
Level or Stories One and One Half
New Construction No
Schools
Elementary Schools Dr. Eugene Sires Elementary
Middle Schools Oakbrook
High Schools Ashley Ridge
Others
Financing Any
Read Less



