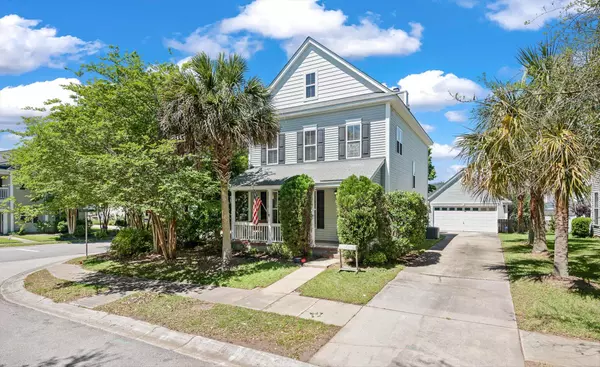Bought with Keller Williams Realty Charleston
For more information regarding the value of a property, please contact us for a free consultation.
35 Regency Oaks Dr Summerville, SC 29485
Want to know what your home might be worth? Contact us for a FREE valuation!

Our team is ready to help you sell your home for the highest possible price ASAP
Key Details
Sold Price $340,000
Property Type Single Family Home
Sub Type Single Family Detached
Listing Status Sold
Purchase Type For Sale
Square Footage 1,728 sqft
Price per Sqft $196
Subdivision Bridges Of Summerville
MLS Listing ID 23015448
Sold Date 08/29/23
Bedrooms 3
Full Baths 2
Half Baths 1
Year Built 2003
Lot Size 6,098 Sqft
Acres 0.14
Property Description
Welcome to 35 Regency Oaks Dr in the *highly sought after* section of Carriage Park in Bridges of Summerville. This 3 bed 2.5 bath is waiting to welcome you home to** brand new flooring & roof**! LVP downstairs & brand new carpet upstairs! The home also has a newer HVAC & hot water heater! The open, but separate floorpan is perfect if you need a flex space as a home office, play room, or if you want to set up a formal living or dining room. The screened in porch is perfect to enjoy beautiful sunsets & to look over your beautiful corner lot with a large back yard! The Bridges offers a neighborhood swimming pool, 2 playgrounds, & 22 ponds you can fish out of! Centrally located in DD2, shops, restaurants, and grocery stores are minutes away!
Location
State SC
County Dorchester
Area 62 - Summerville/Ladson/Ravenel To Hwy 165
Rooms
Primary Bedroom Level Upper
Master Bedroom Upper Ceiling Fan(s), Garden Tub/Shower, Walk-In Closet(s)
Interior
Interior Features Ceiling - Smooth, High Ceilings, Garden Tub/Shower, Walk-In Closet(s), Ceiling Fan(s), Eat-in Kitchen, Family, Entrance Foyer, Living/Dining Combo, Office, Separate Dining
Heating Electric, Forced Air
Cooling Central Air
Fireplaces Number 1
Fireplaces Type Family Room, Living Room, One
Laundry Laundry Room
Exterior
Garage Spaces 2.0
Fence Privacy, Fence - Wooden Enclosed
Community Features Park, Pool
Utilities Available Dominion Energy, Summerville CPW
Roof Type Architectural
Porch Porch - Full Front, Screened
Total Parking Spaces 2
Building
Lot Description 0 - .5 Acre
Story 2
Foundation Raised Slab, Slab
Sewer Public Sewer
Water Public
Architectural Style Charleston Single
Level or Stories Two
New Construction No
Schools
Elementary Schools Dr. Eugene Sires Elementary
Middle Schools Gregg
High Schools Ashley Ridge
Others
Financing Any, Cash, Conventional, FHA, State Housing Authority, VA Loan
Read Less



