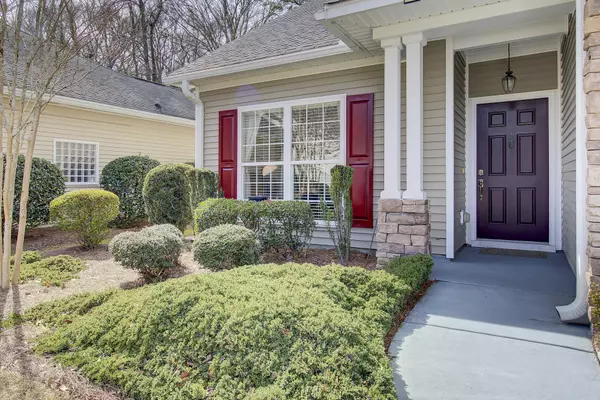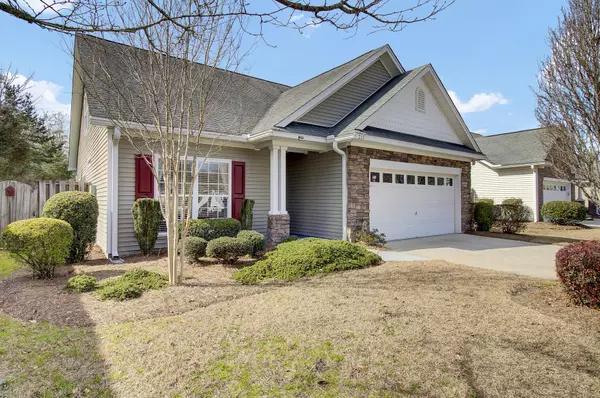Bought with Realty ONE Group Coastal
For more information regarding the value of a property, please contact us for a free consultation.
213 Garden Grove Dr Summerville, SC 29485
Want to know what your home might be worth? Contact us for a FREE valuation!

Our team is ready to help you sell your home for the highest possible price ASAP
Key Details
Sold Price $365,000
Property Type Single Family Home
Sub Type Single Family Detached
Listing Status Sold
Purchase Type For Sale
Square Footage 1,973 sqft
Price per Sqft $184
Subdivision Bridges Of Summerville
MLS Listing ID 24003532
Sold Date 03/28/24
Bedrooms 3
Full Baths 3
Year Built 2006
Lot Size 4,791 Sqft
Acres 0.11
Property Description
Charming sunroom & pond lot make this home a standout! Tucked into a quiet corner of the neighborhood, this lovely home offers hardwood flooring through the foyer, formal dining & family room. Spacious family room boasts cozy fireplace. Sunny breakfast nook overlooks kitchen & family room. King Sized Owner's suite with private bath plus a guest bedroom with full bath are located on the 1st floor. Elegant staircase off the family room leads to 2nd level living space with a 3rd king sized bedroom, full bath & bonus room - great for out-of-town guests or a 2nd suite. Kitchen offers stainless appliances and solid surface counters. Formal dining room with crown molding & chair rail, perfect for entertaining. Fenced rear yard. This is true southern living, don't miss itBreakfast nook with chair rail trim overlooks rear yard & pond.
Screened porch converted to sunroom (no heat or air conditioning) with vinyl window inserts has roll down shades & charming display shelving.
Outdoor paver patio comes with a roll out awning.
Ceiling fans installed in family room, breakfast nook, all bedrooms, bonus room & sun porch.
Plush carpeting in bedrooms, bonus room & staircase.
Two car garage has finished walls, bay door with windows for natural light, and automatic opener. Work bench with upper and lower cabinets and pegboard conveys with the home!
Refrigerator in kitchen, washer & dryer convey with home. All in working condition but they will convey As Is, seller will make no repairs. Upstairs furniture is negotiable.
The seller has loved this location watching deer, fox, geese, hawks, and racoons visit the pond. Backyard offers defined plant beds with established flowers and shrubs - azaleas, holly, crepe myrtle tree, boxwood, mums, ground cover and more. It will be gorgeous when the spring warmth brings the plants back into bloom.
Residents of The Bridges of Summerville enjoy amenities including: Outdoor pool, Covered Picnic Pavilion, Several Playrounds, Miles of Sidewalks & Scenic Ponds.
The Gardens in a subsection within The Bridges of Summerville. This neighborhood regime handles all lawn care outside the fenced areas. Owners responsible for inside fenced back yard.
Located near dining, medical services, shopping, health club and more - this location is certainly one of the most convenient in all of Summerville!
Seller must maintain possession of home through March 23rd please.
NOTE: Seller has never used the fireplace. Buyers will need to install a propane tank to use this appliance. The irrigation system was installed by the builder and has not been used (or needed) for years. That system will convey AS IS, seller will make no repairs.
Location
State SC
County Dorchester
Area 62 - Summerville/Ladson/Ravenel To Hwy 165
Region The Gardens
City Region The Gardens
Rooms
Primary Bedroom Level Lower
Master Bedroom Lower Ceiling Fan(s), Outside Access, Walk-In Closet(s)
Interior
Interior Features Ceiling - Smooth, High Ceilings, Ceiling Fan(s), Bonus, Eat-in Kitchen, Family, Entrance Foyer, Separate Dining, Sun
Heating Electric, Heat Pump
Cooling Central Air
Flooring Ceramic Tile, Vinyl, Wood
Fireplaces Number 1
Fireplaces Type Family Room, Gas Log, One
Laundry Laundry Room
Exterior
Exterior Feature Lawn Irrigation
Garage Spaces 2.0
Fence Privacy, Fence - Wooden Enclosed
Community Features Lawn Maint Incl, Park, Pool, Trash
Utilities Available Dominion Energy, Summerville CPW
Waterfront Description Pond
Roof Type Architectural
Porch Patio, Screened
Total Parking Spaces 2
Building
Lot Description 0 - .5 Acre
Story 2
Foundation Slab
Sewer Public Sewer
Water Public
Architectural Style Traditional
Level or Stories Two
New Construction No
Schools
Elementary Schools Dr. Eugene Sires Elementary
Middle Schools Gregg
High Schools Ashley Ridge
Others
Financing Cash,Conventional,FHA,VA Loan
Read Less



