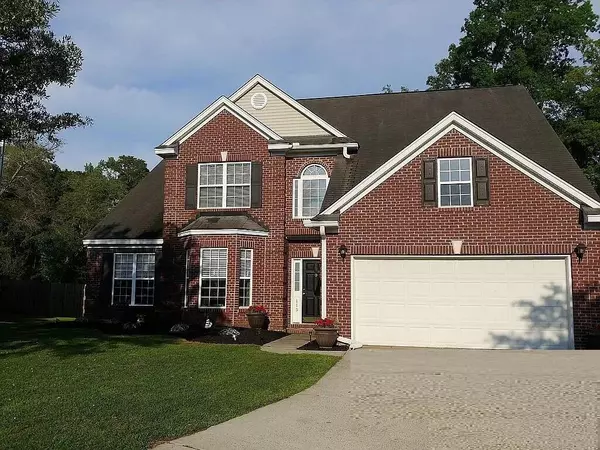Bought with Brand Name Real Estate
For more information regarding the value of a property, please contact us for a free consultation.
115 Thousand Oaks Ct Summerville, SC 29485
Want to know what your home might be worth? Contact us for a FREE valuation!

Our team is ready to help you sell your home for the highest possible price ASAP
Key Details
Sold Price $455,000
Property Type Single Family Home
Sub Type Single Family Detached
Listing Status Sold
Purchase Type For Sale
Square Footage 2,608 sqft
Price per Sqft $174
Subdivision Bridges Of Summerville
MLS Listing ID 24007884
Sold Date 05/10/24
Bedrooms 4
Full Baths 2
Half Baths 1
Year Built 2003
Lot Size 0.280 Acres
Acres 0.28
Property Description
This immaculate 4-bedroom 2.5 bath open floor plan is on a cul-de-sac and private pond site in the desirable Bridges of Summerville. Enter the 2,600+ sq ft home through a grand two-story foyer, and you will see hardwood floors, a bright formal living room with a bay window, and an elegant formal dining room complete with a butler's pantry. The kitchen features a breakfast bar and an attached eat-in space that flows nicely into an expansive living area with cathedral ceilings and a fireplace. The downstairs primary suite features tray ceilings and an oversized bathroom with a garden tub and dual vanities. The exposed staircase leads you to three sizable bedrooms and a bonus loft overlooking the living area.The serene private backyard is where you can enjoy the peace and tranquility of the outdoors while enjoying the pond and wildlife. The Bridges of Summerville is zoned for Dorchester District's two schools and is near various amenities, including Summerville Medical Hospital, Publix, shopping, restaurants, Boeing, Air Force Base, and much more.
Location
State SC
County Dorchester
Area 62 - Summerville/Ladson/Ravenel To Hwy 165
Rooms
Primary Bedroom Level Lower
Master Bedroom Lower Ceiling Fan(s), Garden Tub/Shower, Walk-In Closet(s)
Interior
Interior Features Ceiling - Cathedral/Vaulted, Ceiling - Smooth, Tray Ceiling(s), Garden Tub/Shower, Walk-In Closet(s), Ceiling Fan(s), Eat-in Kitchen, Family, Formal Living, Loft, Office, Pantry, Separate Dining, Study
Heating Heat Pump
Cooling Central Air
Flooring Vinyl, Wood
Fireplaces Number 1
Fireplaces Type Family Room, One
Laundry Laundry Room
Exterior
Garage Spaces 2.0
Fence Fence - Wooden Enclosed
Community Features Park, Pool, Walk/Jog Trails
Utilities Available Dominion Energy
Waterfront Description Pond,Pond Site
Roof Type Architectural
Porch Patio
Total Parking Spaces 2
Building
Lot Description Cul-De-Sac, Wooded
Story 2
Foundation Slab
Sewer Public Sewer
Water Public
Architectural Style Traditional
Level or Stories Two
New Construction No
Schools
Elementary Schools Dr. Eugene Sires Elementary
Middle Schools Oakbrook
High Schools Ashley Ridge
Others
Financing Cash,Conventional,FHA,VA Loan
Read Less


