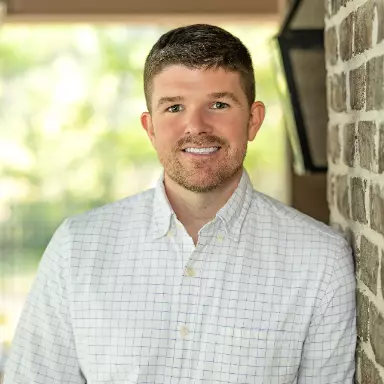Bought with Real Broker, LLC
For more information regarding the value of a property, please contact us for a free consultation.
111 Beam St Huger, SC 29450
Want to know what your home might be worth? Contact us for a FREE valuation!

Our team is ready to help you sell your home for the highest possible price ASAP
Key Details
Sold Price $690,000
Property Type Single Family Home
Sub Type Single Family Detached
Listing Status Sold
Purchase Type For Sale
Square Footage 2,643 sqft
Price per Sqft $261
Subdivision Bridges At Seven Lakes
MLS Listing ID 24017714
Sold Date 04/10/25
Bedrooms 5
Full Baths 3
Year Built 2019
Lot Size 0.320 Acres
Acres 0.32
Property Sub-Type Single Family Detached
Property Description
Bridges at Seven Lakes is a spacious community that embraces green space. Long walking trails, spacious lakes, and beautiful amenities make this the perfect place to call home. Tucked away from busy Charleston for a quiet lifestyle. With the ability to enjoy all Historic Downtown has to offer as well as area beaches of Isle of Palms and Sullivans Island. Enjoy all the perks of new construction. Open floor plan- oversized kitchen island-spacious laundry- tall ceilings- and much more! Private outdoor living to enjoy all the Low Country wildlife has to offer!!!The Bridges at Seven Lakes community offers exceptional amenities, including a swimming pool, a firepit area, a play park, and a dock for lake access.
Location
State SC
County Berkeley
Area 75 - Cross, St.Stephen, Bonneau, Rural Berkeley Cty
Rooms
Primary Bedroom Level Upper
Master Bedroom Upper Garden Tub/Shower, Walk-In Closet(s)
Interior
Interior Features Ceiling - Smooth, High Ceilings, Garden Tub/Shower, Kitchen Island, Walk-In Closet(s), Family, Entrance Foyer, Game, Great, Media, Pantry, Separate Dining
Heating Forced Air
Cooling Central Air
Flooring Carpet, Ceramic Tile, Wood
Laundry Electric Dryer Hookup, Washer Hookup, Laundry Room
Exterior
Garage Spaces 2.0
Community Features Park, Pool
Utilities Available BCW & SA, Berkeley Elect Co-Op
Roof Type Architectural
Porch Screened
Total Parking Spaces 2
Building
Lot Description 0 - .5 Acre, Wooded
Story 2
Foundation Slab
Sewer Septic Tank
Water Public
Architectural Style Traditional
Level or Stories Two
Structure Type Cement Siding
New Construction No
Schools
Elementary Schools Philip Simmons
Middle Schools Philip Simmons
High Schools Philip Simmons
Others
Financing Any
Read Less



